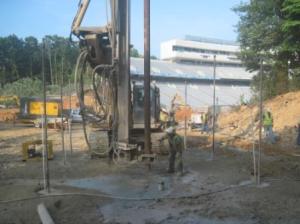For today’s Tuesday Tip we have a guest post by Drake MacDonald.
According to Drake, his brief experience in construction introduced him to the profession’s many shortcomings, and as an editor and writer for ConstructionManagement.net, he works to promote construction management education in the hopes of raising industry standards of organization, communication, and sustainability.
Today, many construction projects are aimed toward going green. Not only does green construction benefit the environment, it also helps people save money on energy bills. To someone who doesn’t know anything about construction management, green construction may seem daunting. Many associate going green with spending more money on construction. However that isn’t always the case. [Editor’s note: As previously discussed, sometimes costs are too high.] Some government incentives actually help people save money on green construction projects. Yet, oftentimes these incentives don’t go far enough. Here is a look at some of the incentives owners get for green buildings and what the government can do to improve them.
The biggest government incentives for going green are the tax breaks, which apply to both individuals and corporations. Individuals can enjoy a number of tax credits for going green. For instance, the Residential Energy Efficiency Tax Credit provides people with a tax credit for making everything from their windows to furnaces more energy efficient. The Residential Renewable Energy Tax Credit goes even further, by offering an even larger tax break to homeowners who build or remodel their homes to take advantage of solar or wind energy. Likewise, businesses can receive tax credits for showing a commitment to renewable energy as well as investing in new energy.
Beyond tax breaks, there are rebates, exemptions, grants and loans geared toward helping people with green construction projects. There are rewards for energy performance as well. There are also state incentives, including rebates for using renewable energy, which allow homeowners to further capitalize on building a green home.
Essentially, almost any green improvement an owner makes to his building will allow him to take advantage of at least one of these incentives. These grants and loans can help curb the financial stress that comes with a green construction project. Additionally, energy incentives save the owner money over the long-term, and that should be factored in to cost considerations.

While the government does an exceptional job of providing people with plenty of incentives to go green, it can do more to promote them. Many owners are not even aware that these incentives exist. In order to better advertise these incentives, the government should set up a universal Web site where those interested in green building can discover all available incentives for which they qualify. The government should also consider sending out mailings, as well as television advertising to promote its green building incentives.
The government should also focus on gearing more incentives to individuals. While several incentives for homeowners do exist, the majority of green building incentives are designed to benefit corporations. Furthermore, the government should remove all expiration dates on existing incentives. Many incentives have already expired or will expire in the coming months. Owners should be rewarded no matter when they make green improvements, and the elimination of incentives is likely to only deter green building from continuing.
Clearly the government has started a great incentive program for going green; however, it needs to continue, through both advertising and through making green incentives permanent. If the government is truly dedicated to promoting green building, it needs to make an effort to grow the program instead of phasing out incentives.
Melissa again: Do you agree or disagree with Drake? Drop Drake and me a line in the comment section below.
————————————
Photo by smiteme via Creative Commons license.




