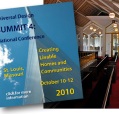Ed. note: This is the second of a two part series on Universal Design by Guest Post author Dick Duncan. “Universal Design-Part 1: Beyond ADA and Fair Housing,” can be found here.
Current Challenges
Partially due to success of accessibility implementation and compliance in recent years, the term “accessibility” and the ideas about an “accessible” built environment are commonly known, if imperfectly understood. For example, to many people “fully accessible” means primarily usable by people who use wheelchairs, losing the inclusionary aspect of responding to the needs of people with other disabling conditions. One result of this pervasive consciousness about and misunderstandings of accessibility is confusion about the nature of universal design.
Common myths include:
- That universal design is really “just accessibility that is dressed up to look good.” If this were true, a new paint job might suffice.
- That universal design is just fully accessible design but with the addition of characteristics that makes it usable by other people too. Well-engineered functionality is crucial to a universal outcome but will always fall short if the design is not integrated or mainstreamed. Often misused in this regard is the term universal access.
- That universal design is an umbrella term that now covers all things accessible and assistive. This lacks recognition of the broad beneficiary groups, the integrated and mainstreamed aspects of universal design, and the differences between accessibility, assistive technology, and universal design.
- That universal design is the new age or current term for accessible design. It is “what we are calling it” now. This suggests the notion that universal design is merely the politically correct term that one must be careful to use in polite company. With this thinking, universal design is grouped together with code compliance and other efforts.
There is legitimate confusion between universal design and more similar concepts or concepts, such as visitability (an US-based approach, limited to housing, that promotes limited usability features), Design for All (a similar idea to universal design, principally in use in Europe), Life Span Design (used in the US, principally reflecting age sensitive design), Transgenerational Design (an idea formed in the US that good design now must accommodate people of all ages), Flex Housing (developed by Canadian Housing and Mortgage that includes features of accessibility as well as other innovative design ideas), and Lifetime Homes (developed in the UK, broadly applied standards with specific usability features). The variety of concepts and common misunderstandings regarding universal design highlights the need for continued educational activities and suggests the need for international communication and collaboration.
An important component of a universal approach to design challenges focuses on the process of design. In this manner, an appropriate outcome can be assured through the process itself. Termed ‘universal designing’ , a broad and inclusive design process includes many perspectives and is mindful of the ergonomic, human factors, and social equity considerations.
Global Universal Design Code
A national effort is now underway to develop voluntary universal design standards that will cover all domains of the built environment, initially retail, community and housing. The Mace Institute is an active participant with the Global Universal Design Commission (GUDC) and AARP in efforts to bring these new standards to life over the next several years.
Universal Design Summit 4
To obtain excellent education on UD issues, consider attending Universal Design Summit 4 this fall. The Summit, entitled “Creating Livable Homes & Communities” will be held October 10-12, 2010 in St. Louis, Missouri.
RL Mace Universal Design Institute
To learn more about the RL Mace Universal Design Institute, download this Executive Summary (pdf) or visit the UDI website.





