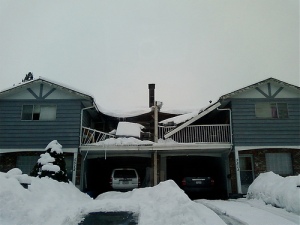 The Americans with Disabilities Act (“ADA”) has been a standard in construction since its was signed into law by President George H.W. Bush in 1990. However, there are significant new changes coming, thanks to a new Department of Justice Rule and Standards. The new Rule becomes effective in a little over two months– on March 15, 2011. The new Standards are not mandatory until next year (March 15, 2012). Buildings can currently be constructed to meet either the current or the 2010 Standards; however, the 2010 Standards will become mandatory next year.
The Americans with Disabilities Act (“ADA”) has been a standard in construction since its was signed into law by President George H.W. Bush in 1990. However, there are significant new changes coming, thanks to a new Department of Justice Rule and Standards. The new Rule becomes effective in a little over two months– on March 15, 2011. The new Standards are not mandatory until next year (March 15, 2012). Buildings can currently be constructed to meet either the current or the 2010 Standards; however, the 2010 Standards will become mandatory next year.
According to the Department of Justice, some of the changes that design for new construction will need to accommodate include:
1. Reach Range Requirements (Section 308)
The reach range requirements have been changed to provide that the side reach range must now be no higher than 48 inches (instead of 54 inches) and no lower than 15 inches (instead of 9 inches). The side reach requirements apply to operable parts on accessible elements, to elements located on accessible routes, and to elements in accessible rooms and spaces.
2. Water Closet Clearances in Single User Toilet Rooms (Sections 603, 604)
In single-user toilet rooms, the water closet now must provide clearance for both a forward and a parallel approach and, in most situations, the lavatory cannot overlap the water closet clearance. The in-swinging doors of single use toilet or bathing rooms may swing into the clearance around any fixture if clear floor space is provided within the toilet room beyond the door’s arc.
3. Common Use Circulation Paths in Employee Work Areas (Sections 203.9, 206.2.8)
Under the 1991 Standards, its was necessary to design work areas to permit an employee using a wheelchair to approach, enter, and exit the area. Under the 2010 Standards, it will be necessary for new or altered work areas to include accessible common use circulation paths within employee work areas, subject to certain specified exceptions.
4. Location of Accessible Routes (Section 206)
All accessible routes connecting site arrival points and accessible building entrances now must coincide with or be located in the same general area as general circulation paths. Also, where a circulation path is interior, the required accessible route must also be located in the interior of the facility. [Editor’s note: this requirement will help meet the Universal Design principle of equitable use by all persons.]
These are just some of the many changes. The DOJ ADA website offers several fact sheets and the actual regulations, so take some time to review it if you have not already.
Questions about the Americans with Disabilities Act? Comments about how these changes will affect your projects and how you are adapting plans to accommodate these coming changes? Drop me a line in the comment section below. Also, be sure to enter your email to get delivery of posts direct to your email inbox to be sure you never miss a post.
———————
Photo: “Minneapolis Road to Freedom 71“by Transguyjay via Flickr/Creative Commons License.



