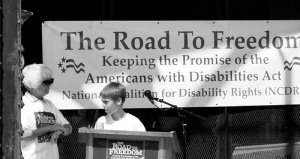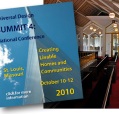Most construction professionals in America are well aware of the Americans with Disabilities Act (ADA) and the changes in design which have resulted in an effort to accommodate disabled persons in public places. Far fewer construction professionals, however, are aware of the concept of “universal design”. The international nonprofit RL Mace Universal Design Institute , which is based in Chapel Hill, NC, is aiming to change that and to educate the construction professional on why building to a UD standard will add value to all built environments. [Full disclosure: I am the current Vice President of the RL Mace UDI and member of the Board of Directors].
The Institute’s Mission Statement :
“The Institute’s work manifests the belief that all new environments and products, to the greatest extent possible, should and can be usable by everyone regardless of age, ability, or circumstance.”
I asked Richard (“Dick”) Duncan, Executive Director of the Mace UDI, to explain a little about the need for and concept of universal design. What follows is the Part 1 of the first ever Guest Post on this blog:


Universal Design Part 1: Beyond ADA and Fair Housing
by Richard C. Duncan, MRP, Executive Director
Adapted and revised from: Universal Design – Clarification and Development: A Report for the Ministry of the Environment, Government of Norway, Richard Duncan, NC State University, March 2007
“The intent of universal design is to simplify life for everyone by making products, communications, and the built environment more usable by as many people as possible at little or no extra cost. Universal design benefits people of all ages and abilities. “
Ron Mace, 1988
Emergence of Universal Design
It is generally agreed that the term universal design first entered into usage in the mid-1980’s by United States (US) architect, Ronald L. Mace, FAIA Since then the concept of universal design has spread worldwide and has influenced and joined related concepts such as Design for All, Life Span Design, and Inclusive Design. In its 20-year history in the US, universal design has slowly gained acceptance but has seen an uneven adoption. Universal design still remains a strategy that has been implemented by different sectors of the private and public domains, selectively and for fairly narrowly framed purposes. From the perspective of more usable and supportive environments, the US remains principally focussed on accessibility: developing regulations, codes, standards, policies and procedures to provide societal inclusion to people with disabilities.
The emergence of universal design depended substantially on many years of work on accessibility and the lessons learned from those activities. Accessibility efforts and the fundamental values of the disability rights movement in large part formed the foundation on which universal design concepts were built. But, universal design came into being partly because of the nature of accessibility that existed in the US by 1985; it was neither commonly found nor was it creatively applied. However, the appearance of universal design did not herald the end of accessibility. Two of the most significant American federal laws requiring accessibility were yet to be enacted by the time universal design began to emerge: the Fair Housing Amendments Act was signed in 1988 and the Americans with Disabilities Act passed in 1990. Universal design and accessibility have continued to develop in a connected yet parallel manner, during the time of the greatest activity in the realm of accessibility code compliance. To be sure, the philosophical basis for the accessibility movement and universal design are quite similar: inclusion, full participation, and social equity. Universal design extends beyond the confines of accessibility to include all persons and creates that inclusion by promoting integrated and mainstreamed products, environmental features, and services.
The national expansion of accessibility provisions into private buildings, multifamily housing, and beyond, has continued the dominant role of accessible design to this time. This has presented a challenge for advocates of universal design in their promotion of conceptual, policy and practical distinctions. While the great advantage of 50 years worth of work on accessible design has been the creation of a markedly accessible non-residential built environment, it has also carved a large space in the collective psychology of people in the US. For example, universal design as a distinct idea is often confused with, if not subsumed by, the more narrowly targeted concept of accessible design. Broadening the beneficiary group of more usable designing to include all of society is a significant practical and symbolic step that still requires much more effort.
The accessibility field in the US has been part of the civil rights movement for people with disabilities that began after World War II, and was related to the larger worldwide human rights movement principally identified with the United Nations. The US disability activities paralleled other similar civil rights movements by disenfranchised groups in the US at that time, for example women, African Americans, and Native Americans. During the 1960’s and since then, the disability community in the US has vigorously advocated for the creation of civil rights legislation and building regulations that provided accessibility features, e.g., curb cuts, stepless entrances, and lever door hardware. The initial major push into accessible building design came after the publication of the American National Standards Institute’s (ANSI) A117.1 standard in 1961, the first US accessibility design standard.
When Universal Design arose 25 years later, accessibility work in the intervening years had made great progress by appearing in some federal and state policies with respect to programs and services, architecture, transportation, public rights of way, public spaces, and to a lesser extent, housing. Although not uniformly applied or consistently rendered, by the mid-1980’s accessible design was becoming more of a reality for the design and construction industry across the US. Standards such as ANSI A117.1, and its many later revisions and other accessibility provisions that were based on it were a great steps forward in the field, yet had similar flaws. Those flaws revealed the limitations of a code-based approach. Later analysis showed that the codes and standards “… have been developed by an approach of modifying the norm through the use of a few specially designed features and products to accommodate the ‘few’ who vary from the norm.” This approach led to an ‘after-the-fact’ implementation of access features (even in new construction) which resulted in “… facilities which have their own ‘functional limitations’ and aesthetic problems.” Other code-based challenges were also noted. Too often, segregated accessible features were ‘special,’ more expensive, and usually ugly.
The twenty-five years of work on accessible design in the US, from 1960 – 1985, formed the body of work from which universal design emerged. Continued progress in the realm of accessibility since then has firmly established accessible design as a fundamental discipline and outcome that has benefited many. Done well and creatively, good accessible design can be truly universal. As was said nearly 10 years ago, “The demographic, legislative, economic, and social changes that brought us to this point are increasing the momentum that will propel us into the 21st century that will need to be more accommodating of individual differences. Universal design provides a blueprint for maximum inclusion of all people.”
Tomorrow’s Post: Universal Design Part 2- Current Challenges in Universal Design










